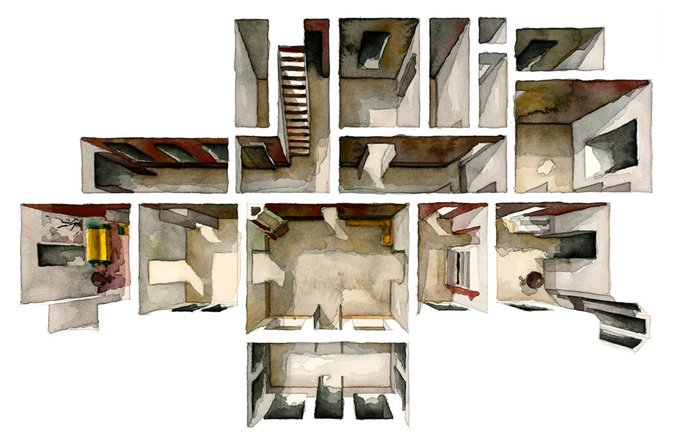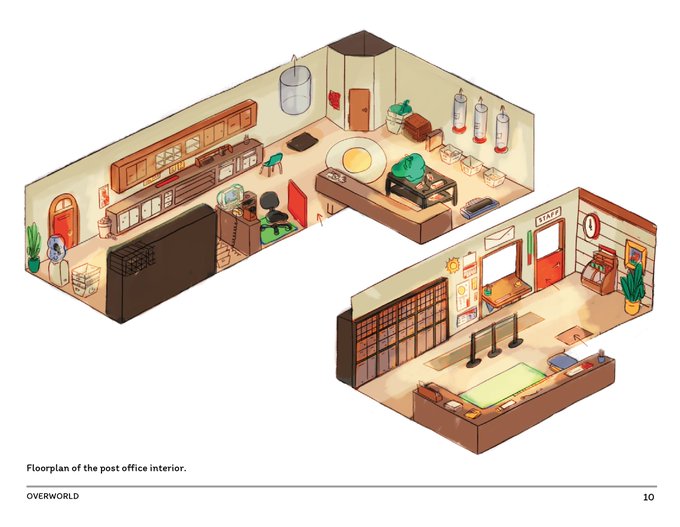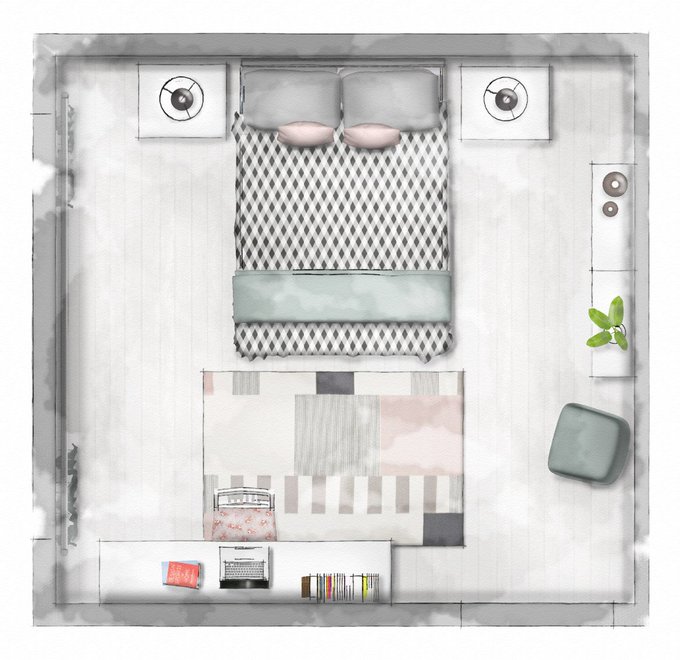floorplanのTwitterイラスト検索結果。 42 件中 2ページ目
The floorplan isn't accurate though, more like a 'easy gameplay' version, but the game room is a must!! 😂😂
so... I know I said I would work on the twins first. However I stumbled across an old an unfinished floorplan of the cafe and figured I work on it tonight. You guys get a sneak peek.
All the current floorplans I currently have for Hilda's Apartment, David's Apartment, Hilda's Cabin, and Frida's house from @hildatheseries
#hildafanart #HildaTheSeries #HildaNetflix #3DModel #blender
Surveillance system. Boryana Ilieva, Set from the film Personal Shopper, 2016 #drawing #architecture #rendering #illustration #birdseye #perspective #floorplan #house #home #apartment #interior #watercolor #movie #stageset #theater #fplancroissant #inspiration #singlehandedly
technically, the two Space Dandy models (2014) were my first time making meshes that I wanted to without constraints (my 1st was probably a floorplan or something)
low-poly Pycha is an addition from 2015 to give a better comparison to where I am now, Pycha 2020 (this morning) https://t.co/4hTWpcNMBv
good night, i finally made a rough floorplan for my film like i thought was a good idea weeks ago
(Wip) I had a very bad time trying to figure out how to draw floorplans and use the perspective ruler on a different portfolio piece, so I spent 2 hours painting tiles individually by hand to cool off.
Floorplan and props from a courtesan's bedroom design. View on Artstation: https://t.co/LDvpMZY5Vb
#goodomens #goodomensart #floorplan #aziraphale #crowley this took yonks to draw, but i like it
Reminder to all my new #dnd followers- floorplan tier members can download my Deep33 floorplans from my https://t.co/HCfKq9EoGs. These are 33 mm square instead of the usual 1 inch so you can play using modern 30mm lipped and Games Workshop 32mm bases. X
Knights of the Eve clan HQ building. Full of dorms and public spaces. 9 floors total. 94 dorm rooms. Each floor as a meeting room and a small kitchen area.
#Art #Fanart #Floorplan #Destiny2 #KnightOfTheEve
Final progress video of the #wedding #floorplan #illustration #biro #colourpencils #nature #owl #hedgehog #redsquirrel #art 🦉🌲
EPIC @SketchUp floor plan coming 'ATCHA! https://t.co/tJ0cRFjIak #sketchup #interiordesign #floorplan #DigitalMedia
3D Floor plan using @SketchUp and @SUPodium #sketchup #supodium @sketchuptexture @SketchUpArtists @sketchUcation @SeeIt3D @SketchUpUK @SketchUp #3dfloorplan #floorplan #architectsplans
not sure i ever posted this, post office floorplan!! frog-mail headquarters 😎 #illustration #design #gamedev #gamedesign #conceptart
Kinda want this fab pink and grey bedroom a wee bit :) Created using @SketchUp and @Photoshop #sketchup #interiordesign #floorplan
Stone Arbor House. A studio and residence for @Aluhnim @diisea and @ErikMunson1 !! Floorplan to follow.




















































