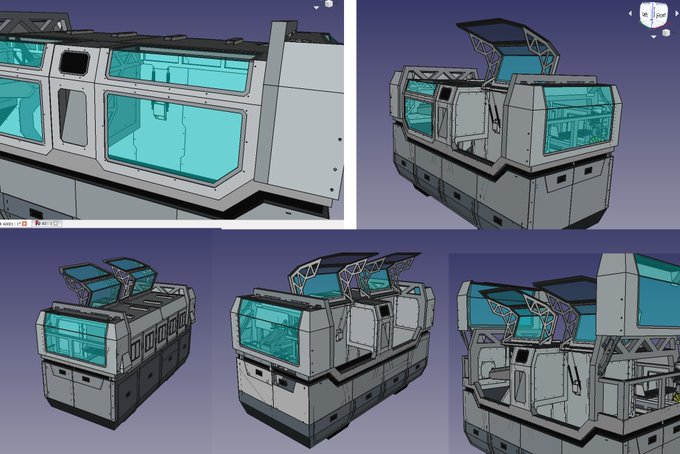FreecadのTwitterイラスト検索結果。 94 件中 5ページ目
#FreeCAD #Showcase:
User 'Szzer' shares their work designing and applying for permits to build a house in Holland providing the plans using FC #BIM + TechDraw, & @inkscape.
https://t.co/UHUWfOYf7g
#fc3d #FLOSS #FOSS #OpenSource #CAD #osarch
#FreeCAD #showcase: La-9 (rc warbird) for #3Dprinting
https://t.co/mlNCxD8D1N
Incredible #showcase we've covered before but now with more images and info. For profit https://t.co/eFtEcoeZZJ using #FreeCAD to design their products. This was actually achieved in v0.18 (Assembly is more mature in v0.19). Simply awesome work!
#fc3d
https://t.co/VDczqB96JT
User openfablab on the #FreeCAD forum #showcase of a manual assembly with thousands of parts made using v0.18
#fc3d #foss #opensource #CAD
https://t.co/HLSbogcRGd
#FreeCAD #tipoftheday:
There is a list of downloadable Architectural models available in FCStd (FreeCAD's) format. Many of them are famous (Villa Savoye, Barcelona Pavilion etc..) Grab 'em and check-out how they were modeled.
#osarch #fc3d #architecture
https://t.co/OWL2vTXUfq
CalculiX v2.17 has been released
This free and #opensource finite-element analysis (#FEA) application is used in the #FreeCAD #FEM Workbench extensively (but is not the only solver we use)
https://t.co/ajQ2csmG3S
Solids nodes have been the first batch of nodes with features from #FreeCAD that have arrived to #Sverchok More will arrive soon. Installation steps here: https://t.co/IkF13cOGlo #Blender3d #b3d I hope you find them useful :D
ワイFreeCADユーザー。TLで初めて仲間発見、ちょっと嬉しい。他を知らないのでこれがクソかどうか分からないけど、他のソフトに比べ情報が少ないのは確か。全然使いこなせてないけど、一応こんな感じのものは作れてます。 https://t.co/1PpzIIqYtm
3 more stages of construction of a 3 Dimensional model of a 6th century Norther Caucasus brooch. Using #Inkscape and #Freecad softwares. Still need to go through a "Slicer" program to be 3D printed. @ColorsAndStones
@ryan_enviro001 @LisaMrya @Chandra1Vinod @Joseph198916 @sara444468 @AzharUom @Jonatha97947998 @SamosumSihammm @HNmttcY3QAJvor1 @x2w4m6r8 @reeves5150 @HumbleIndian @OguzhanAkyurek1 @ronniebellze1 @happy02013guy @srone82 @khanhakim_k @ToniBakeer @PatGrant7777 @BarbaraWatley @wjy7k1 @shinunao2 @LifeRemakes @VelvetSkye @m_usmanabbas @AintitMarvelous @rosmarie1291 @BootsieBoutique @susanWV309 @robtropper @Marieaaow @TShinkarenko @jaimemiserachi @mariavsl5 @21Franchini @PapaPorter1 @andreasleu1 @RulesBenitez @Lunarteddy @LudMarx1 @Saun_Fischer @pharoahyt @AsimShamimHyder @MiluRamalho @DrJimmyStar @nealhailey @malucadua HelloBestFriends
#こんにちは
#ありがとう
♡相甲
#FreeCAD #POV_Ray
#Pattern(11x11)










































